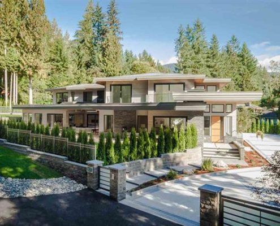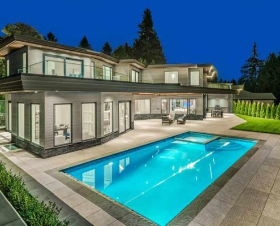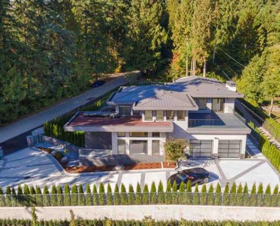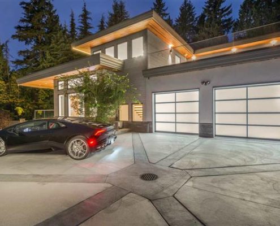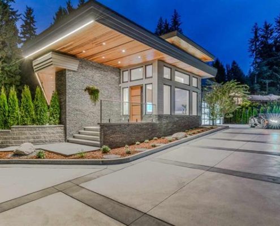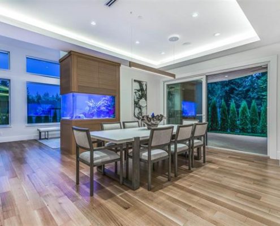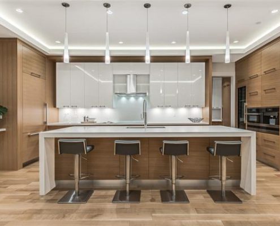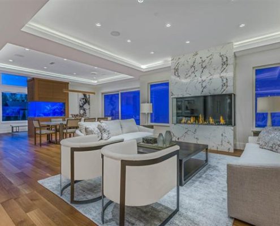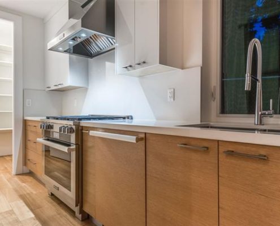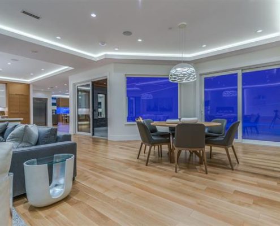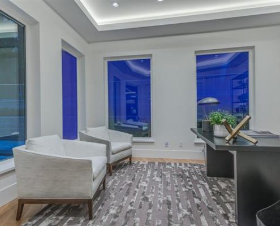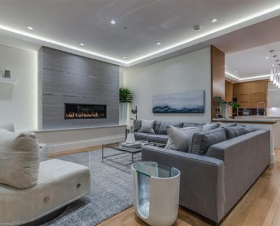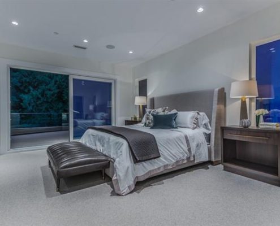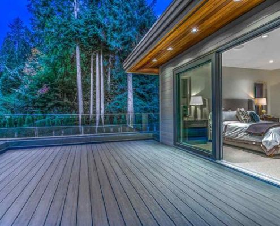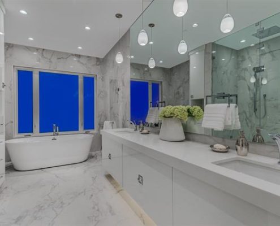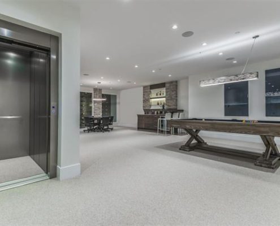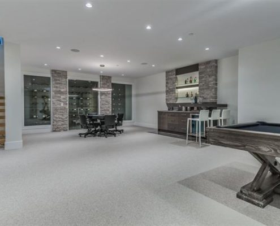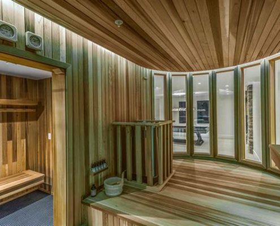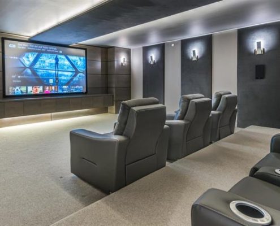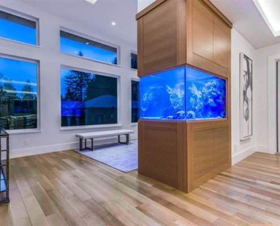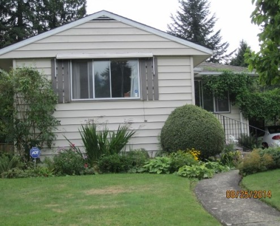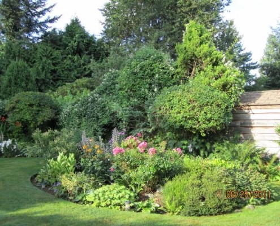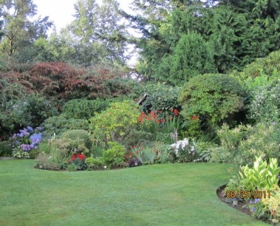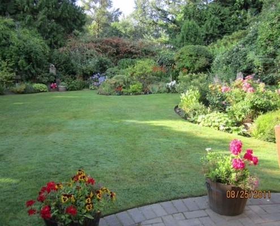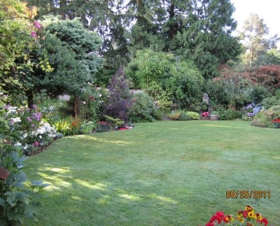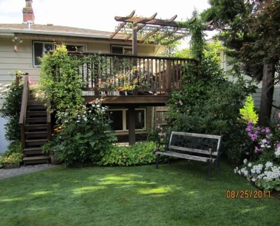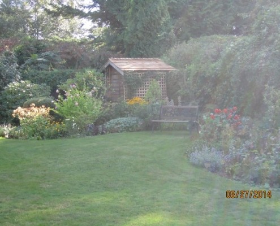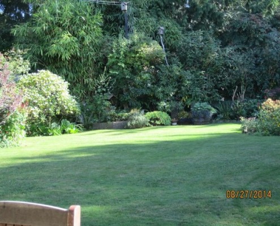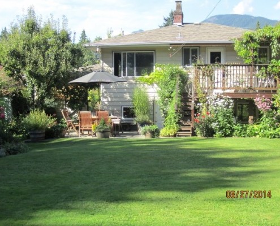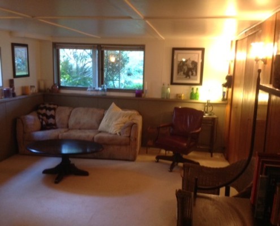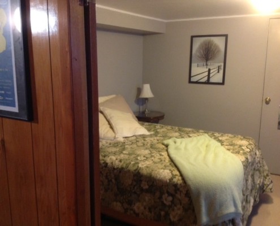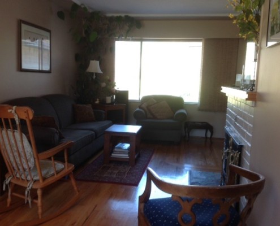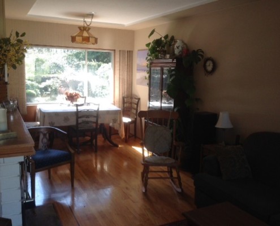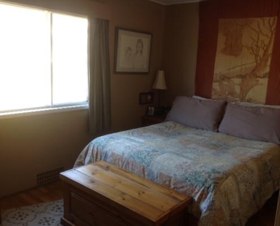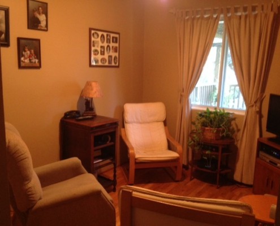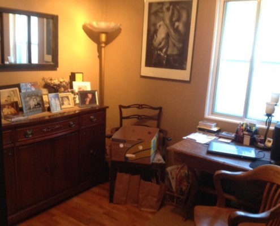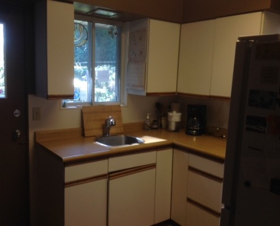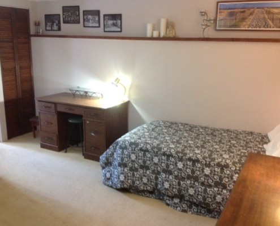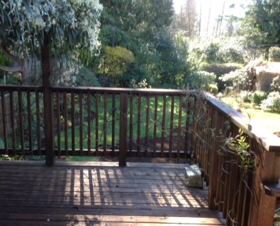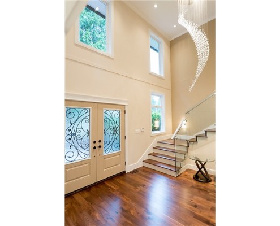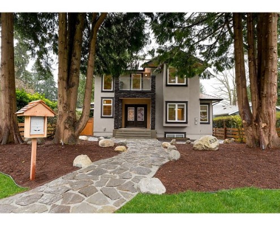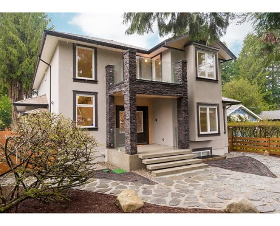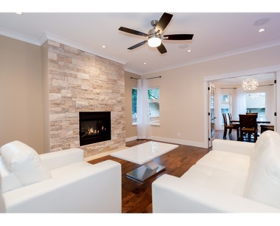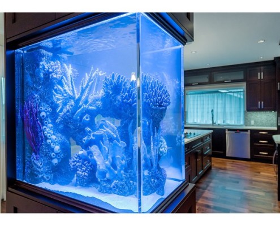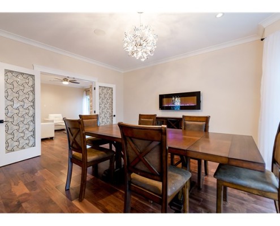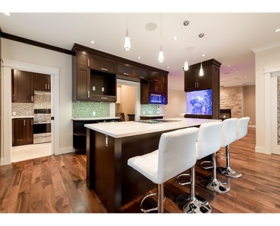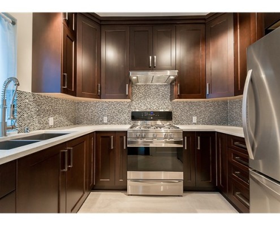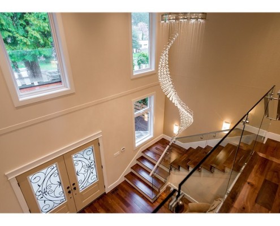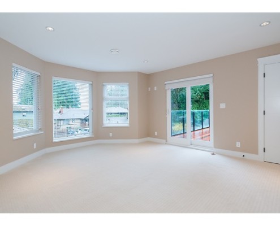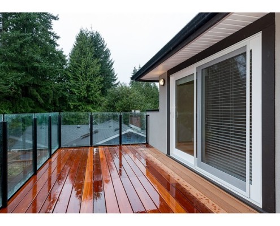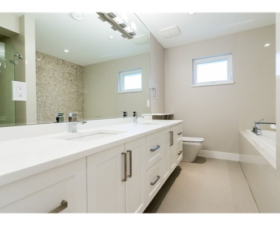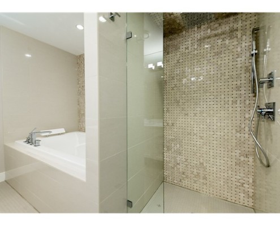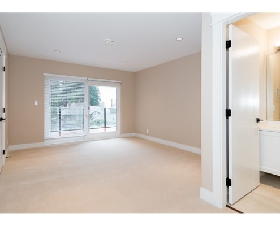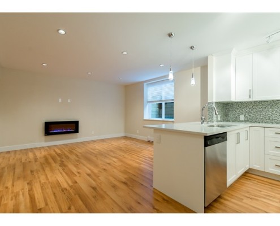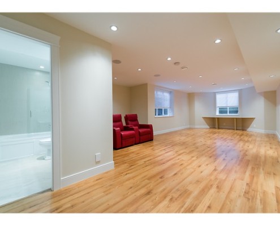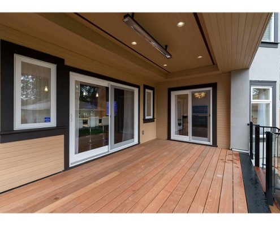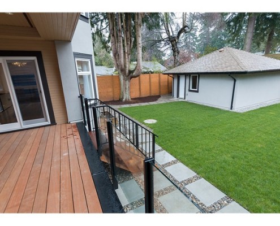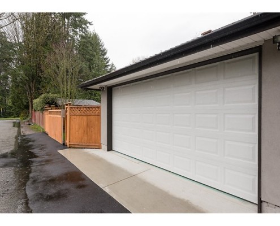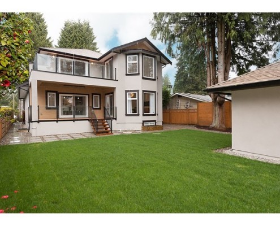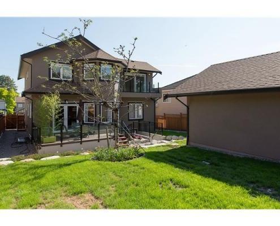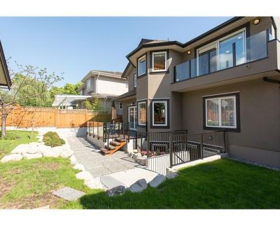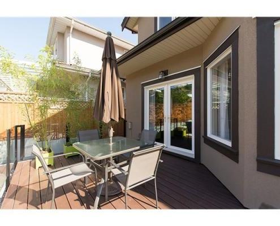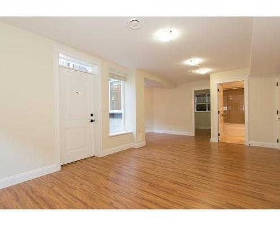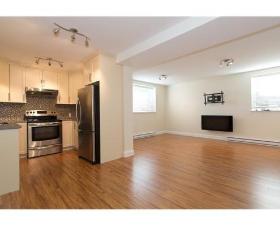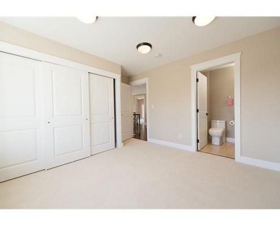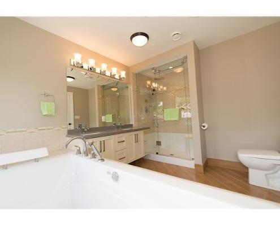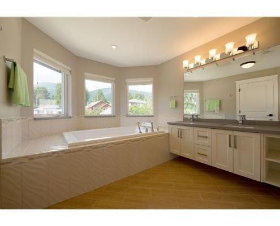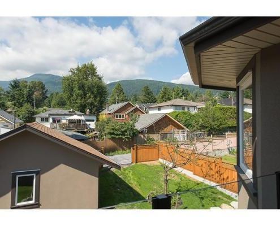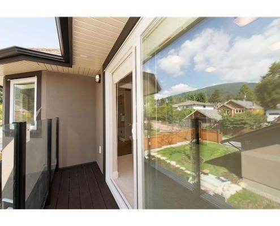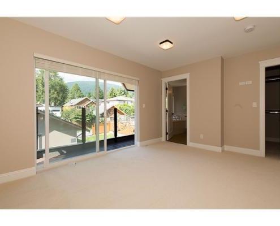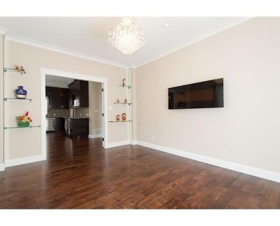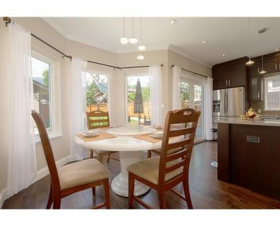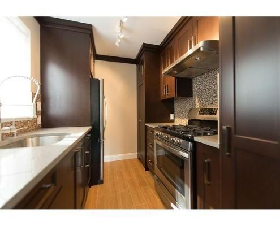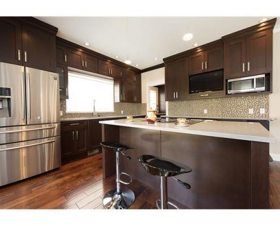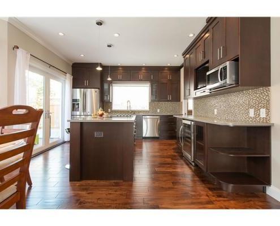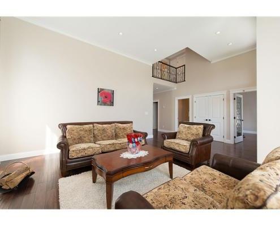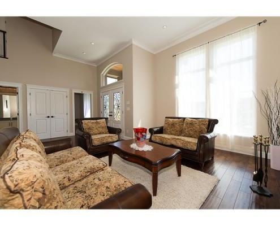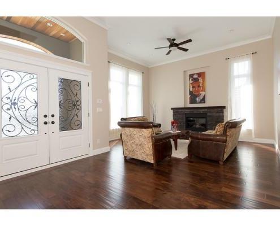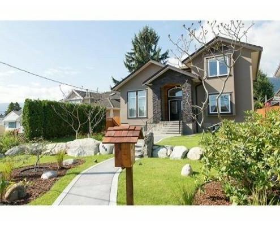| For all OPEN
HOUSE announcements (if any) please see this
listing on MLS.ca |
| Price | $11,288,000 | |
| Status: | Active | Description:
Exceptional luxury steel, wood and concrete structure home
across from the exclusive Capilano Golf Course grounds in the
BP. Impeccable workmanship with European flair in construction
and design. 5 large bedrooms, exclusive home theatre, game, pool
table, amazing sauna, elevator for your convenience to all
floors, high ceilings with ample natural light all around.
Lovely foyer, large living, dining and family rooms with office
looking out to the beautifully landscaped front yard and outdoor
heated pool. Many sun tanning decks. Nanny or guest suite, two
car garage with ample extra parking space on the expansive
driveway. Must see entertainment & amenities. Exceptional
engineering designs expertise all through. |
| Features: | Home Theater, Mini golf putting green, Sauna and Steam shower, Temperature controlled wine cellar, Poolside gas fire place | |
| MLS® No.: | R2217921 | |
| Basement: | Full, Fully Finished, | |
| Bedrooms: | 5 | |
| Bathrooms: | 7 | |
| Finished Floor Area: | 8,419 sqft. | |
| Maintenance: | $0.00 | |
| Amenities: | Air Cond./Central, Elevator, Game center , Garden, Guest Suite, Pool; Outdoor | |
| Property Type: | House | |
| Lot Area: | 15,607.00 | |
| Lot Frontage: | 170.00 ft | |
| Lot Depth: | 91.80 | |
| Age: | 0 | |
| Taxes: |
$6,796.53
|
|
| Tax Year: | 2017 | |
| Address: | 420 HIDHURST PLACE
West Vancouver
British Properties
V7S 2X6
|
|
| Price | $1,238,000 | Sold for $1,300,000.00 |
| Status: | Active |
Description: Great little house with the
most amazing mature gardens you could ever hope to own. Private
cul-de-sac street with a totally quiet and peaceful yard. Bring
you ideas and make it your own. Close to shopping, schools, rec
centre and transit. |
| Features: | Clothes Washer/Dryer, Drapes/Window Coverings, Refrigerator, Stove | |
| MLS® No.: | R2047608 | |
| Basement: | Full, Fully Finished, Separate Entry | |
| Bedrooms: | 4 | |
| Bathrooms: | 2 | |
| Finished Floor Area: | 1,800 sqft. | |
| Maintenance: | $0.00 | |
| Amenities: | Garden | |
| Property Type: | House | |
| Lot Area: | 6,750 | |
| Lot Frontage: | 33.0 ft | |
| Age: | 63 | |
| Taxes: | $3,736.38 | |
| Tax Year: | 2015 | |
| Address: | 539 W 24TH STREET, North
Vancouver, Hamilton, V7M 2E2 |
|
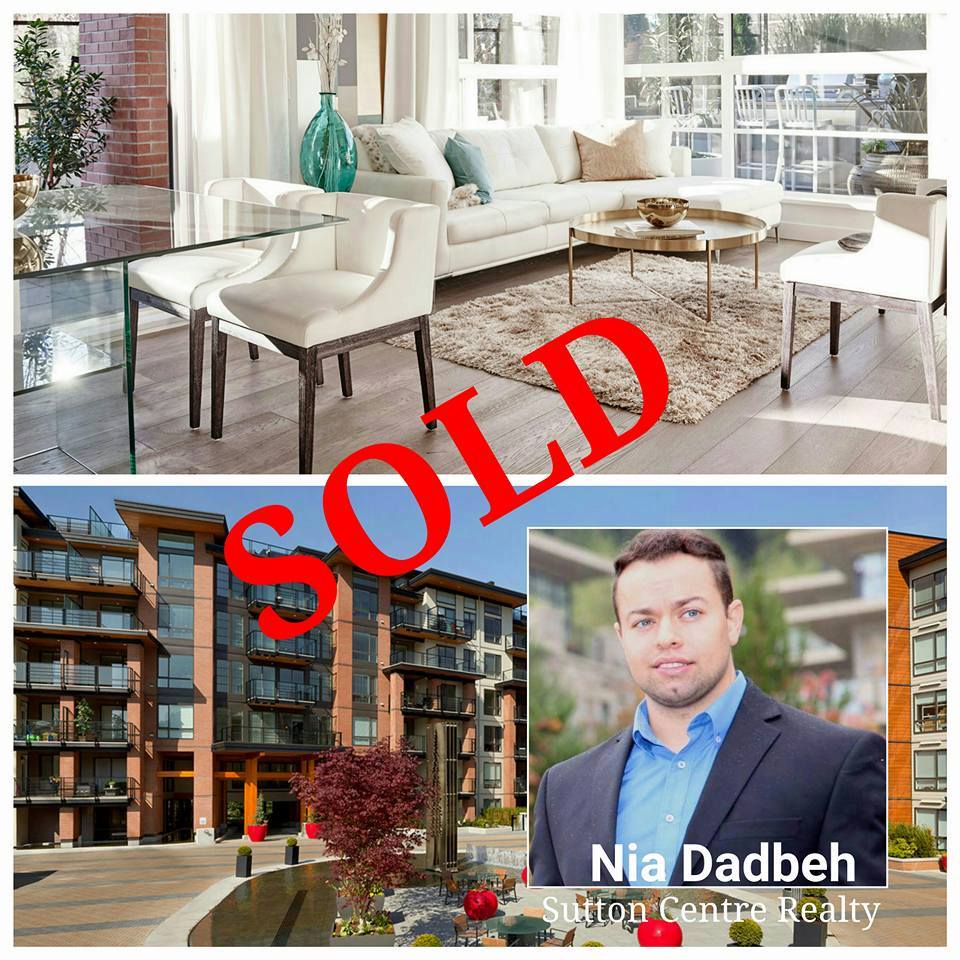
| Price | $309,000.00 under construction |
Sold for $309,000.00 |
| Status: | Under construction |
|
| Den: | 1 | |
| Bedrooms: | 1 | |
| Bathrooms: | 1 | |
| Finished Floor Area: | 591 Sqft. | |
| Address: | 719 West third st. North
Vancouver |
|

| Price | $428,900.00 under construction |
Sold for $428,000.00 |
| Status: | Under construction |
|
| Bedrooms: | 1 with roof top | |
| Bathrooms: | 1 | |
| Finished Floor Area: | 713 Sqft. | |
| Address: | 719 West third st. North vancouver | |
| Price | $2,180,000 | Sold for $2,150,000.00 |
| Status: | Active |
Description: Exceptionally well-built
brand new house. Once passed the lovely front yard to the
entrance you enter into the grand foyer with marvelous high
ceilings and a large unique sparkling chandelier. As you proceed
you will pass the living room and exotic tropical marine tank
with access to the heated deck from the beautiful double kitchen
area! Upstairs 3 bdrms w/ en-suite & laundry chute to the
main floor ldry for convenience. Coming down to the main floor
& a few stepts below you will have the side entrance to the
house which separates the registered legal one bdrm rental suite
down stairs which that itself is a delight to see. Plus much
more… Open house Saturday & Sunday April 4th & 5th
2-4pm.
|
| Features: | Not available | |
| MLS® No.: | V1113156 | |
| Basement: | Full, Fully Finished, Separate Entry | |
| Bedrooms: | 5 | |
| Bathrooms: | 7 | |
| Finished Floor Area: | 4,798 sqft. | |
| Maintenance: | $0.00 | |
| Amenities: | Not available | |
| Property Type: | House | |
| Lot Area: | 6,910 | |
| Lot Frontage: | 49.37 ft | |
| Lot Depth: | 140 | |
| Age: | 0 | |
| Taxes: | $3,616 | |
| Tax Year: | 2014 | |
| Address: | 839 W 20TH ST, V7P 2B5 North Vancouver, Hamilton Heights |
|
|
|
||
| Price | $1,930,000.00 | Sold for $1,930,000.00 |
| Status: | Active | Description: A real delight to show. Brand new, with lovely backyard to enjoy BBQ, relax on the deck with serene mountain view. Once passed the lovely front yard to the entrance you have the main floor with access to the deck from the beautiful double kitchen! Upstairs 3 bdrms w/ en-suites & laundry chute to the main floor ldry for convenience. Coming down to the main floor & a few steps down you will have the side entrance to the house which separates the registered legal one bdrm rental suit down stairs which that itself is a delight to see. On the same flr below you have another 1 bdrm suite to be used by the owner’s extended family or to be used as they see fit. Suits have their own separate entrance. |
| Features: | View,Fireplace | |
| MLS® No.: | V1082401 | |
| Basement: | Full | |
| Bedrooms: | 5 | |
| Bathrooms: | 6 | |
| Finished Floor Area: | 3918.0 sqft. | |
| Maintenance: | $0.00 | |
| Amenities: | Not available | |
| Property Type: | House | |
| Lot Area: | 49.5 x 122 | |
| Lot Frontage: | 49′ 6″ F | |
| Lot Depth: | 122 | |
| Age: | 0 | |
| Taxes: | $3,816.00 | |
| Tax Year: | 2014 | |
| Address: | 440 W KINGS RD North Vancouver, Upper Lonsdale |
|
|
|
||
